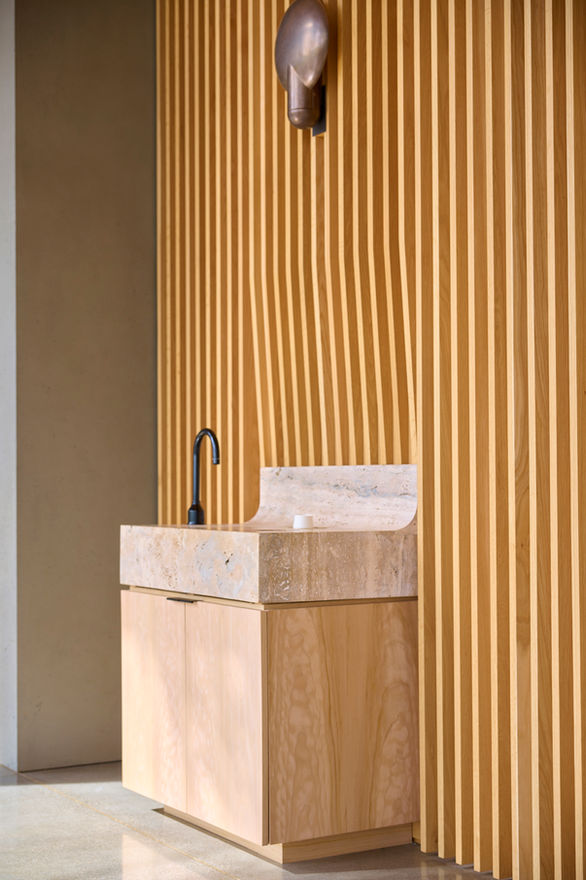top of page

That Floor-to-Ceiling Feeling
Floor-to-ceiling rift-cut white oak veneer panel system with integrated bench, matching room-dividing pocket door system, shou sugi ban bathroom vanities and wall panels, and elm slab timber counters with an end-butt match at a glass partition wall
Where:
Suisun Valley, CA
Architect/Designer:
Architect: Bohlin Cywinski Jackson
Designer: The Bureau & Geldert Studios, Interior Design
Builder:
Cello & Maudru
Photographer:
Matthew Millman
bottom of page

















