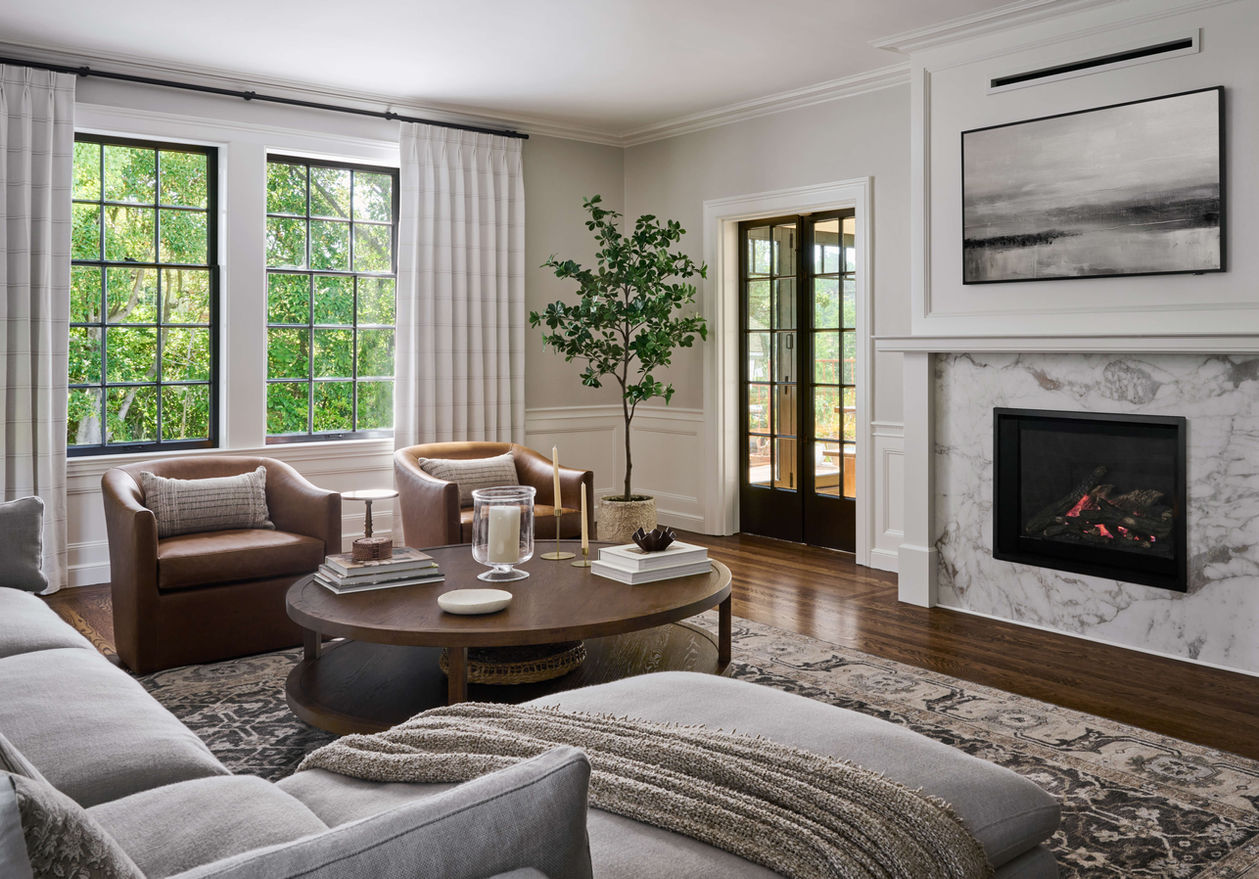A New Take on Traditional
This traditional Oakland home had all the ingredients to be the forever home for our clients and their children, but it needed the talents of our design team to coordinate a much-needed reprogramming and update. All three floors were renovated on this project, including a big expansion to the kitchen, the addition of a main bath, and expansion of walk-in closets for a Master Suite. We also integrated a sunroom with the main house, updated bathrooms for all the upstairs bedrooms, and converted the basement into a bonus space that includes a gym. The final phase of this transformation will take place outside, where major landscaping and hardscaping will fully integrate the backyard with the rest of this beautiful home.
Type of Project:
Remodel
Where:
Oakland, CA
Architect/Designer:
Anita Howland for MN Builders, Jeneffer Jones Punjani / El Nido Interiors
Photographer:
Brendan Mainini


























